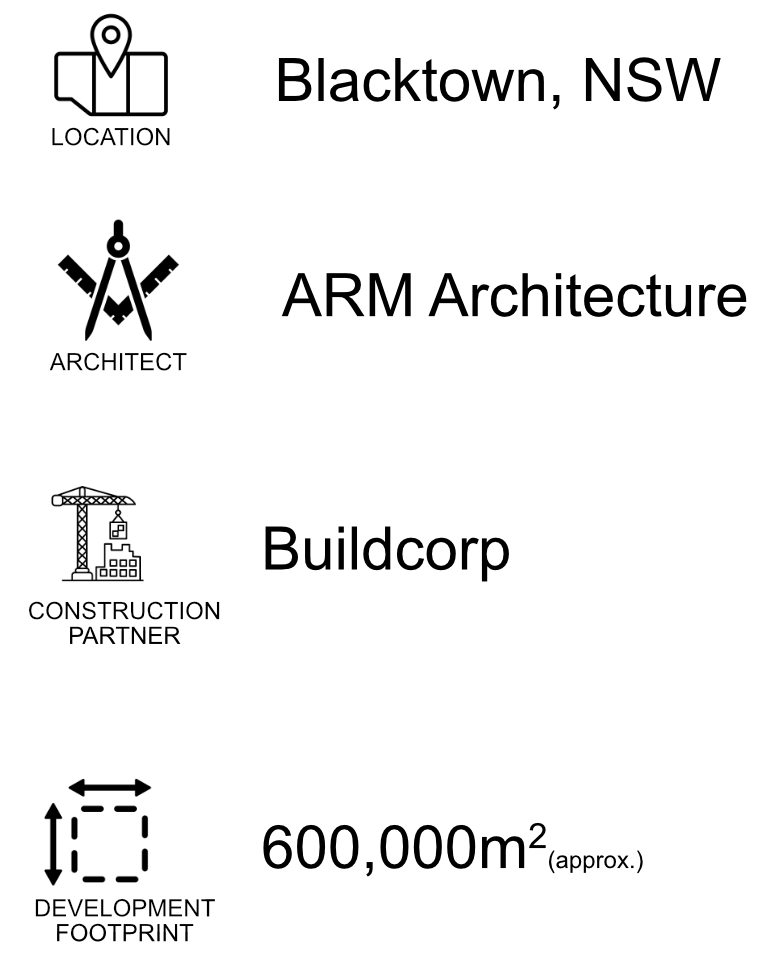The Blacktown Exercise, Sports, and Technology Hub (BEST) at the Blacktown International Sportspark represents a transformative architectural project, blending cutting-edge design with functionality to serve both elite athletes and the broader community.

Highly Commended Community Facility-(Urban Taskforce Australia) | Development Awards of Excellence – Excellence in Design Award (Non-Residential)-(UDIA NSW & Urban Property Group) | Commendation—Educational Architecture-(AIA, NSW Chapter) | Interior Architecture Award-(AIA, NSW Chapter) | Commercial Interior – Public and Hospitality-(Dulux Colour Awards)
Video courtesy of ARM Architecture – see full project site
Site Context and Footprint: Located within a sprawling 60-hectare site, the project spans a significant portion of the Sportspark, strategically integrating with the existing landscape while introducing new state-of-the-art facilities. The design carefully considers the relationship between built and open spaces, offering a harmonious blend of synthetic and turf pitches, high-performance training areas, and support facilities.
Architectural Vision: Designed by ARM Architecture, the project takes inspiration from local cultural motifs, drawing on the rich heritage of the area with influences from Indian temples and Chinese gardens. This cultural sensitivity is reflected in both the material choices and the formal language of the structures. The use of construction methodologies influenced by sports equipment and clothing underscores the project’s commitment to innovation and high performance.
Key Facilities: The development includes elite sports training and recovery facilities such as a strength and conditioning gym, aquatic recovery areas, and biomechanics laboratories, all aimed at pushing the boundaries of athletic performance. The hub also features academy-style accommodations, capable of hosting up to 100 athletes, facilitating on-site training and recovery for visiting teams.
Sustainability and Construction: Buildcorp, the construction partner, executed the project with a focus on sustainability, employing pre-fabricated unitised building components to enhance efficiency and reduce waste. The construction process also prioritised local labour engagement, reflecting a commitment to the community. The project culminated in a world-class facility completed within the budget of $100 million.
This architectural endeavour not only redefines the landscape of Western Sydney but also sets a benchmark for future integrated sports and health facilities across Australia.